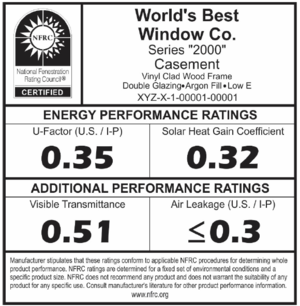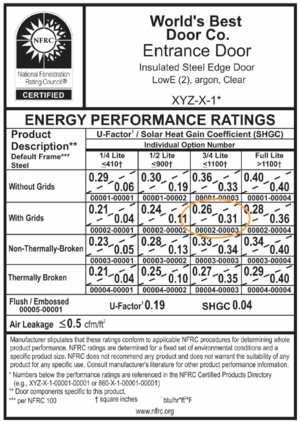Following is an overview of DC's green building standards.
Laws and Regs
Green Building Act
High-performance green building standards for public and private construction projects are established under the Green Building Act (GBA) (§ 6-1451.01 - § 6-1451.11). If a project falls within the GBA's scope, compliance with both the GBA and the 2017 Green Construction Code (DC-GCC) will be satisfied.
See DCMR Energy Conservation Code and Green Construction Code amendments and ICC Model Codes.
Greener Government Buildings Amendment Act
Net-zero energy green building standards for public construction projects are established under the Greener Government Buildings Act of 2022 (GGBA) – D.C. Act 24-306. (§ 6-1451.02 - § 6-1451.11). If a project falls within the GGBA's scope, compliance with both the GGBA and the DC-GCC will be satisfied.
Green Housing Transition Emergency Amendment Act
The GBA was amended on an emergency basis through the Green Housing Transition Emergency Amendment Act of 2023 (GHTEAA) – D.C. Act 25-164. (§ 6-1451.02 - § 6-1451.11) The GHTEAA clarifies how net zero energy requirements apply to housing projects that were already funded or in progress before those requirements were in effect. If a project falls within the GHTEAA's scope, compliance with the GHTEAA and the DC-GCC will be satisfied.
Anacostia Waterfront Environmental Standards Act
The Anacostia Waterfront Environmental Standards Act enhances the GBA's green building requirements.
Other Related Regulations
- Green Area Ratio (GAR): Part of the Zoning Regulations, the GAR is administered by the Department of Energy and Environment (DOEE). For more information, click here.
- Stormwater Management Regulations: Click here for more information.
Interpretations and Guidance
The Green Building Division has provided training and guidance for Third Party Plan Review and Inspection Agencies regarding the DC Green and Energy Codes. Content can be reviewed here.
2013 DC Commercial Energy Conservation Code
Performance Pathway Guidance
The energy code has multiple compliance options for project teams, and DOB has created two pathways for teams to show compliance when using an energy model for third-party green building programs (e.g., LEED, Enterprise Green Communities) A project team may submit the same third-party energy model to demonstrate energy code compliance, provided the model exceeds ASHRAE Appendix G standards as follows:
- Energy model 18% better than ASHRAE 90.1-2007 Appendix G
- Energy model 5% better than ASHRAE 90.1-2010 Appendix G
Energy Modeling Guidance
Many types of energy modeling software may be used to show compliance with the energy code. DOB requires that project teams provide sufficient input and output documentation for the baseline and proposed spaces to document the weather location, envelope, mechanical, electrical, plumbing systems, costs, and energy usage for comparing the model to the drawings. Below are two common software programs used by energy modelers and the reports requested for each.
- eQuest Reports: SV-A, PV-A, BEPU, ES-D, LV-H, LV-I, LV-B, LV-C, BEPS ,ERV Energy Recovery Summary
- Trane Trace Reports: ASHRAE 62.1 Ventilation, Building Areas, Building U-Values, Economic Information, Energy Cost Budget, Library Members, Plant Information, Entered Values, System Component Selection Summary, Psychrometric, Room Checksums, Walls by Direction, LEED Summary Report (if applicable)
2013 DC Residential Energy Conservation Code
New systems must meet the requirements of Systems - Section R403.
- Section R403.2.2.1: Sealed air handler. Air handlers shall have a manufacturer’s designation for an air leakage of no more than 2% of the design air flow rate when tested in accordance with ASHRAE 193.
- Section R403.6: Equipment Sizing: Heating and cooling equipment shall be sized in accordance with ACCA Manual S based on building loads calculated in accordance with ACCA Manual J or other approved heating and cooling calculation methodologies.
NOTE: A Manual S Report must accompany the Manual J Report.
- Section R403.6 is not required for HVAC units that are at a nominal maximum size of 1.5 tons (18,000btuh). Although not required, a load calculation is recommended to establish room-by-room air flow rates.
ACCA approved software can be found here.
Residential Energy Certificates
- Most be posted in each dwelling unit for all properties subject to the 2013 Residential Energy Conservation Code (see Section R401.3 Certificate).
- Must be permanently affixed on the electrical panel in each house/dwelling unit, or alternatively, DOB allows them to be placed in mechanical closets if they are clearly visible from the doorway.
- Minimum required information is explained in the energy code. DOB has provided two versions of compliant certificates:
- This version can be printed 4 to a page on sticker paper.
- This version has space to add company-specific logos and contact information.
2013 DC Green Construction Code
Commissioning
Commissioning is required for projects subject to the 2013 DC Green Construction Code that are either (1) new construction^; (2) level 3 alterations; or (3) level 1 and 2 alterations 50,000 square feet or greater.* Commissioning shall be done based on Section 611 and Chapter 9 of DC-GCC, and shall use the ICC G4 as a guide. (See Section 101.4.9.3 of the 2013 DC Building Code.)
Systems to be Commissioned included new systems, relocated systems, and existing systems serving new spaces or with new performance characteristics or set-points. For example, an existing VAV-box serving reconfigured offices should be included in the commissioning process for DC-GCC.
^New construction includes additions of more than10,000 sf, and all first-time tenant fit-outs, as they are completing the new construction of the building.
*Projects pursuing compliance under an alternative compliance pathway (e.g., LEED, Enterprise Green Communities, ASHRAE 189.1, NGBS/ICC-700) per Section 101.4.9.4 of the DC Building Code, or are subject to the GBA will have specific commissioning requirements per the selected pathway. Please review the requirements of each program.
Approved Commissioning Sampling
Project teams and Commissioning Agents (CXas) wanting to implement sampling during commissioning shall follow the RESNET Sampling Protocol, including for multiple identical systems commissioned within a 30-day period:
- Full commissioning of the first seven, if one or more of the first seven records a failure (failed PFC or FPT), Commissioning of every unit until 7 consecutive passes are recorded.
- Sampling one out of every 7, after the first 7, if the first seven do not record a failure is allowed.
- if one PFC or FPT records a failure within a sampling set, an additional two from the 7-set shall be commissioned. If one of these two records a failure, the remaining 4 in the set shall be commissioned. Continue Commissioning all systems at random until seven consecutive passes are recorded is required before Sampling is allowed to be implemented again.
- When Sampling, the chosen system to Commission shall be chosen at random out of the sampling set by the CXa.
Any Sampling rate proposed and/or implemented shall be clearly outlined and recorded on all CX plans and Reports.
Elements of a Preliminary Commissioning Report
Per DC-GCC Section 611, a preliminary commissioning report must include the following:
- Completed Pre-Functional Checklist
- Results of Functional Performance Testing (FPT)
- Issues Log: Disposition of all deficiencies including details of corrective measures used. Include issues resolved, issues outstanding, and deferred tests.
Certification of Compliance: Compliance with DC Energy Conservation Code C403 Building Mechanical System and C404 Service Water Heating sections.
Questions or suggestions? Contact us.
Approved Commissioning Authority & Minimum Qualifications
Approved Commissioning Authority
IMPORTANT NOTE: To continue working as Commissioning Authorities in the District, third-party agencies must re-certify and create a Tertius profile by January 1, 2026.
Fenestration Performance (NFRC Certification)
The U-factor and SHGC of fenestration products shall be labeled and certified in accordance with NFRC (See Per DC Energy Conservation Code (ECC) C303.1.3 & R303.1.3.) Fenestration is a defined term in the ECC and includes skylights, vertical windows, curtain walls, and storefront glazing. Products lacking such certification may use default value tables. Additional information on labels and certificate labels can be found here.
The technical requirements of the rating, certification, and labeling program of NFRC 100 are in the NFRC 700 Product Certification Program and NFRC 705 Component Modeling Approach Product Certification Program.
Approved NFRC Labels and certificates
The U-value and SHGC must match labels and label certificate or be better than what is on the plans. CMA Bid Reports will not be accepted in lieu of a label certificate. The following are examples of approved NFRC fenestration certificates that must be available at inspection:
NFRC Labels
Typically found on residential products.

NFRC Certified Window Label

NFRC Certified Door Label
NFRC Certificates: CMA Factory Built
Typically found on non-residential factory-built products; e.g., storefront systems and curtain wall systems.

NFRC Label Certificate Example Page 1

NFRC Label Certificate Example Page 2

NFRC Label Certificate Example Page 3
NFRC Certificates: CMA SITE BUILT
Typically found on non-residential site-built products; e.g.; storefront systems and curtain wall systems.

Site Built Label Certificate Example

NFRC Applied Film Label Certificate Example

NFRC Manufacturer Certificate Example
Building Leakage and Duct Leakage Testing
Applicable projects must conduct building leakage and duct leakage testing/ (See 2017 residential provisions of the DC Energy Conservation Code (ECC).*) The Residential ECC covers all single family homes and townhouses, as well as multifamily buildings 3 stories or less above grade. Blower door and duct leakage testing must be performed by an approved third-party energy testing professional.
Green Inspection Scheduler
Green Code Inspections
Inspections can be performed by DOB personnel or approved third-party inspection agencies. (See DC Construction Code, 2017.)
To schedule an inspection, please go to our one-stop scheduling tool, linked below.
Tertius
The Green Building Division is working diligently to keep our processes fast and simple. Please Contact Us on what is going well, and how the experience might be improved.

