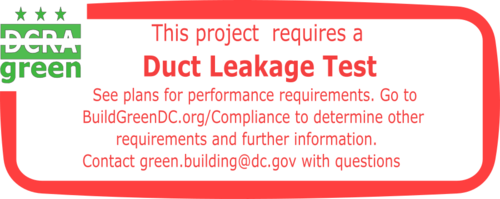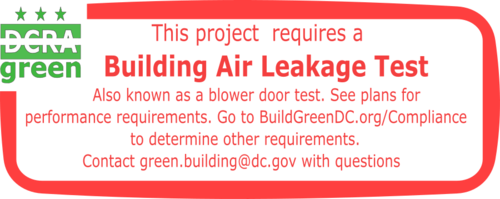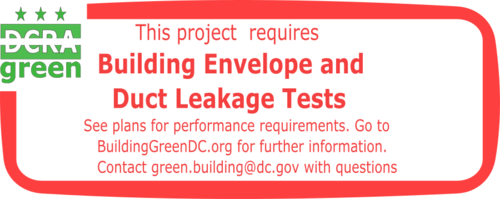Applicable projects must conduct building leakage and duct leakage testing. (See 2017 residential provisions of the DC Energy Conservation Code (ECC)*.) The Residential ECC covers all single family homes and townhouses, as well as multifamily buildings 3 stories or less above grade. Blower door and duct leakage testing must be performed by an approved third-party energy testing professional.
* Code language is at the bottom of this page.
Why does air tightness matter?
According to the U.S. Department of Energy, the average home has enough uncontrolled air leakage to add up to a two-foot hole that is equivalent to leaving a window wide open 24 hours a day. Excessive air leakage results in higher energy bills, uncomfortable, drafty spaces, and moisture problems. Building tightness in conjunction with controlled ventilation helps create comfortable, healthy, and energy-efficient homes.
Building and duct leakage tests verify that projects have limited the uncontrolled air leakage in the building and duct systems.
Building Leakage Testing
Single Family
- Building leakage testing is required for all single family new construction and level 3 alteration projects in the 2017 ECC, which tightens the threshold to 3 ACH50 (from 5 ACH50 in the 2013 DC ECC).
- The test must be performed before passing the final energy inspection for single family detached, two family attached (duplex), townhouses, and flats.
Multifamily
- The 2017 ECC requires building leakage testing of each dwelling unit within a multifamily building for all projects subject to the Residential Energy Conservation Code.
- Projects must not only air seal the exterior walls, ceilings and floors, but also common walls and the dwelling unit enclosure.
- The test must be performed before passing the final energy inspection for multifamily dwelling units.
Duct Leakage Testing
- Duct leakage testing is required for both single family and multifamily residential projects that have ducts or air handlers outside of conditioned space, such as in an unconditioned attic.
- The test may be performed prior to close-in or at final inspection.
- The energy final inspection will not be complete without a passing test result.
Applicability of Testing
DOB plan review staff will identify projects that are required to have either or both of these tests done. This determination can be conveyed to the design and construction team with one of the following stamps on the DOB-approved drawings. Look for these stamps on the drawing cover sheet or mechanical cover sheet. The absence of these stamps does not mean a project is exempt from testing requirements. Specific code references are called out at the bottom of this page.



Approved Building & Duct Leakage Testers
IMPORTANT NOTE: To continue working as Energy Testing Professionals in the District, third-party agencies must re-certify and create a Tertius profile by January 1, 2026.
Approved Testing Procedures
All testing must be conducted in accordance with ANSI/ RESNET/ ICC 380-2019 as authorized by the code official under section R402.4.1.2.
Performing a building leakage test on single family detached, two family attached (duplex), and townhouses requires that a multi-point test must be performed. One-point airtightness tests are only acceptable for multifamily projects with more than two units. Each duplex and townhouse unit must be tested independently. Guarded blower door tests are prohibited.
Reporting
Tests may only be performed by approved third-party energy testing professionals using calibrated equipment.
Approved third-party energy testing professionals must submit test results to DOB. All tests performed for compliance with R402.4 & R403.3 must be submitted regardless of whether the result is a “pass” or “fail.” The builder will not be penalized for results that "fail," but those tests must be performed again after corrections are made until the result is a "pass."
- Building leakage and duct leakage test results must be recorded and documented on-site using an electronic reporting tool.
- Photographs
- A geotag and timestamped photograph of the monometer in front of the blower door or duct leakage fan clearly showing the test result and the ring on the fan must be included with each test result.
- A geotag and timestamped photograph of the back of the monometer clearly showing the serial number
- Upload test results/photos within 24 hours of completion of testing.
- Submit Building Leakage test results here
- Submit Duct Leakage test results here
- Building leakage and duct leakage test results should be recorded on each dwelling unit’s energy certificate as required under section R401.3.
Sampling
Townhouse communities and multifamily properties with 10 or more dwelling units must request DOB's approval to use sampling. Only DOB-approved HERS raters working under a RESNET Accredited Sampling Provider may perform sampling, following Chapter 6 of MINHERS.
According to MINHERS Chapter 6, for a project to become eligible for sampling, it must first have a minimum of seven dwelling units pass in a row without requiring any corrections before using a 1 in 7 sampling rate.
Review
DOB staff will review test results within 3 business days. If the report has been approved, they will send an approval letter to the third-party testing professional and any additional contacts provided with reported test results. This approval certificate should be printed and made available to code inspectors.
Energy Code References
2017 DC Energy Conservation Code (2015 IECC)
*Commentary. Definition of Residential Building. For this code, includes one- and two- family dwellings and multiple single-family dwellings (townhouses) as well as Group R-2, R-3 and R-4 buildings three stories or less in height above grade plane.
R402.4 Air leakage (Mandatory). The building thermal envelope shall be constructed to limit air leakage in accordance with the requirements of Sections R402.4.1 through R402.4.5.
R402.4.1 Building thermal envelope. The building thermal envelope shall comply with Sections R402.4.1.1 and R402.4.1.2. The sealing methods between dissimilar materials shall allow for differential expansion and contraction.
R402.4.1.1 Installation. The components of the building thermal envelope as listed in Table R402.4.1.1 shall be installed in accordance with the manufacturer’s instructions and the criteria listed in Table R402.4.1.1, as applicable to the method of construction. Where required by the code official, an approved third party shall inspect all components and verify compliance.
R402.4.1.2 Air Leakage Testing. Each dwelling unit shall comply with Table R402.4.1.2. Testing shall be conducted in accordance with ASTM E 779 or ASTM E 1827 and reported at a pressure of 0.2 inch w.g. (50 Pascals). Testing shall be conducted by an approved third party. A written report of the results of the test shall be signed by the approved third party conducting the test and provided to the code official before issuance of the certificate of occupancy or final inspection. Testing shall be performed at any time after creation of all penetrations of the building thermal envelope. Approved sampling protocols approved by the code official may be used.
Table 402.4.1.2: Maximum Allowed Air Leakage Rates
| New Construction | Level 3 Alteration affecting 80% or more of the aggregate work of the building (Gut Rehabilitation) | |
| Single family detached, two family attached (duplex), townhouses, flats | 3 ACH50 | 3 ACH50 |
| Dwelling units in Multifamily buildings 3 stories and less | .30 CFM50/SF enclosure area of each unit or 3 ACH50 | .30 CFM50/SF enclosure area of each unit or 3 ACH50 |
Duct leakage testing is required for both single family and multifamily residential projects that have ducts or air handlers outside of conditioned space, such as in an unconditioned attic. The test may be performed prior to close-in or at final inspection. The energy final inspection will not be complete without a passing test result.
Duct Leakage Testing
2017 DC Energy Conservation Code (2015 IECC)
R403.3.3 Duct testing (Mandatory). Testing shall be conducted by an approved third party. A written report of the result of the test shall be signed by the party conducting the test and provided to the code official before issuance of the certificate of occupancy or final inspection. Ducts shall be pressure tested to determine air leakage by one of the following methods:
- Rough-in test: Total leakage shall be measured with a pressure differential of 0.1 inch w.g. (25 Pa) across the system, including the manufacturer’s air handler enclosure if installed at the time of the test. All registers shall be taped or otherwise sealed during the test.
- Postconstruction test: Total leakage shall be measured with a pressure differential of 0.1 inch w.g. (25 Pa) across the entire system, including the manufacturer’s air handler enclosure. Registers shall be taped or otherwise sealed during the test.
Exception:
- Where the ducts and air handlers are located entirely within the building thermal envelope.
- Where ducts from an existing heating and cooling system are extended to an addition, duct systems with less than 40 linear feet (12.19 m) in unconditioned spaces.
R403.3.4 Duct leakage (Prescriptive). The total leakage of the ducts, where measured in accordance with Section R403.3.3, shall be as follows:
- Rough-in test: The total leakage shall be less than or equal to 4 cubic feet per minute per 100 square feet of condition floor area where the air handler is installed at the time of the test. Where the air handler is not installed at the time of the test, the total leakage shall be less than or equal to 3 cubic feet per minute per 100 square feet of conditioned floor area.
- Post-construction test: Total duct leakage shall be less than or equal to 4 cubic feet per minute per 100 square feet of conditioned floor area.
