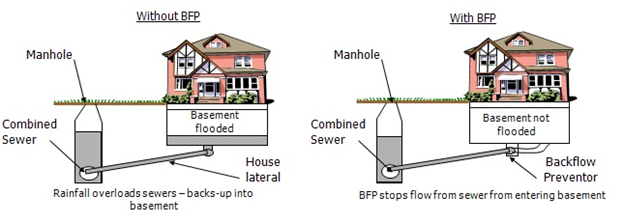Snow Drift & Backflow Valve FAQs
What is snow drift and how does it impact my project's design?
A snowdrift is a deposit of snow sculpted by the wind into a mound during a snowstorm, usually against a parapet, rooftop equipment, or building wall. Snowdrifts may accumulate from the wind blowing towards an object (known as "windward drift” or blown from a higher source (such as a another roof) onto a lower surface (known as “leeward drift”).

- The 2017 DCMR 12A Sections 1608.1 and 2308.1 will reference ASCE 7 Minimum Design Loads and Associated Criteria for Buildings and Other Structures and additional reference guides have taken this condition into account.
- Section 3307.1 Protection required. Adjoining public and private property shall be protected from damage during construction including roofs. This provision makes neighbor notification and protection of adjoining property a requirement.
- Once a building is determined to have snow drift exceeding the structural limits; based on the account of the registered design professional performing the work. DOB requires that some form of mitigation be provided
When does my project require a backflow valve?
A backwater valve is a backflow prevention device used to prevent outbound water through a dwelling's drain pipes from re-entering, or "back flowing" into a home. The valve contains a flap that allows water to exit the home but closes to prevent the backflow into the home.
- In Washington, DC, many areas of the city have a combined sewer system. This means that both sanitary water from normal water use (for example, showering, laundry, toilet flushing, etc.) and rainwater or snow melt are carried away in the same sewer system to the Blue Plains Advanced Wastewater Treatment Plant. Your home or building may have the following plumbing connections to the combined sewer system:

Please visit DC Water's website for more information on the DC Water Backwater Valve Rebate Program.
May I have openings (doors or windows) in exterior walls near an adjacent property line or building?
First Exterior Walls are walls, bearing or nonbearing, which are used as enclosing walls for a building. These walls may be located within 15 feet of a property line, street, or an imaginary line between two buildings on the same lot. When this happens, windows or openings are restricted.
- Section 705 of the 2017 DCMR 12A allows for these openings to exist when provided with protection such as fire-resistant glazing, a fire shutter, or sprinkler coverage.
- Openings in this area cannot be used for natural light, natural ventilation; smoke control; and emergency evacuation.
- These openings are considered at risk.
