The Department of Buildings offers zoning resources like sample zoning plans, Zoning Administrator Interpretations, and guidance to help your permitting and plan review process go smoothly. Please also check out our Zoning FAQs and contact us if you have further questions.
Sample Zoning Plans
View model drawings to see what is typically found in a building permit plan and the information in those drawings. Submitting complete plans will help the Office of Zoning Administration (OZA) review process. On plans, show characteristics of buildings and lots including building height, yard setbacks, lot occupancy, penthouse placement, permeable paving, parking and loading space configuration, and other standards. If these characteristics are shown clearly in the drawings, zoning reviewers can apply the relevant zoning regulations and complete your review quicker.
Small Residential Development Sample Zoning Plan
Building Footprint: Residential Dwelling
The floor plan below for a residential dwelling:
- Shows the building footprint at each floor/story
- Distinguishes existing building from new additions
- Includes dimensions of the perimeter building wall
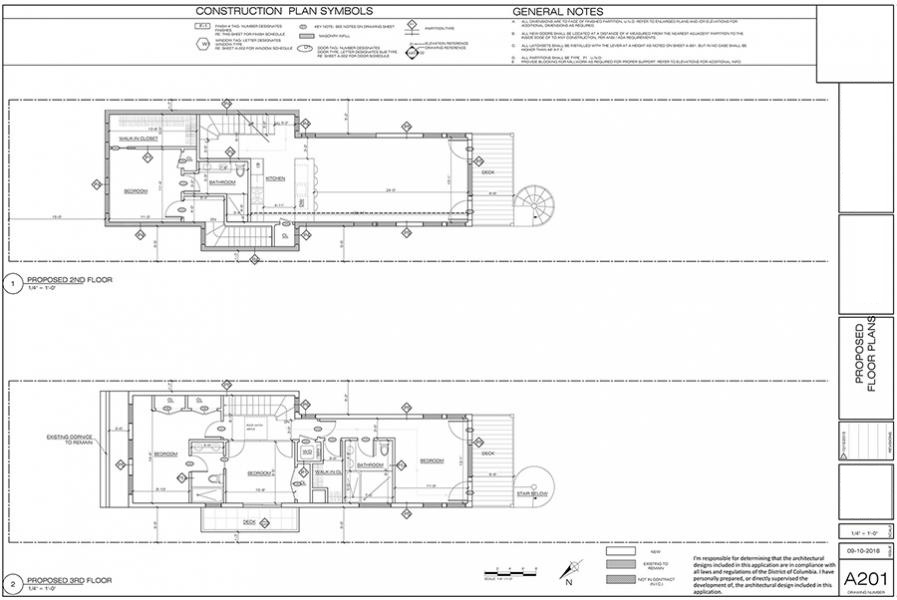
Reference Sheet A300: Image may be downloaded.
Building Footprint: Building Elevations
The building elevation shows the:
- Building Height Measuring Point (BHMP) at the top of the first floor and the total building height measured from the BHMP
- Building height and number of stories are included, and includes Residential Flat (RF) Zones and the historic district illustrations of protected architectural features
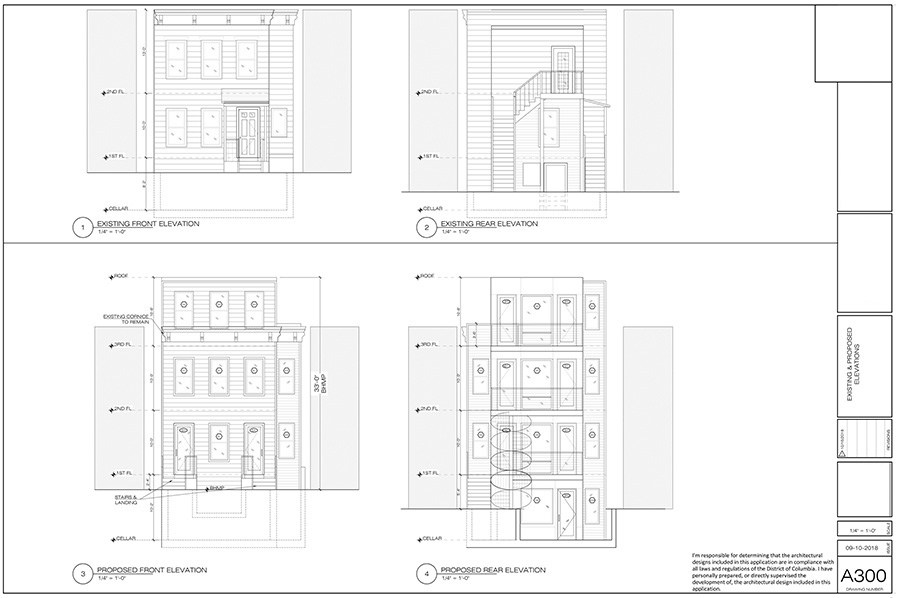
Reference Sheet A300: Image may be downloaded.
Building Footprint: Building Sections
The building sections show the:
- BHMP location is shown in elevation
- Building setbacks in the RF Zones and historic districts
- Longitudinal and transverse building sections that are graphical slices through the building documenting the building height and stories, as well as the grading, areaway, and window well width
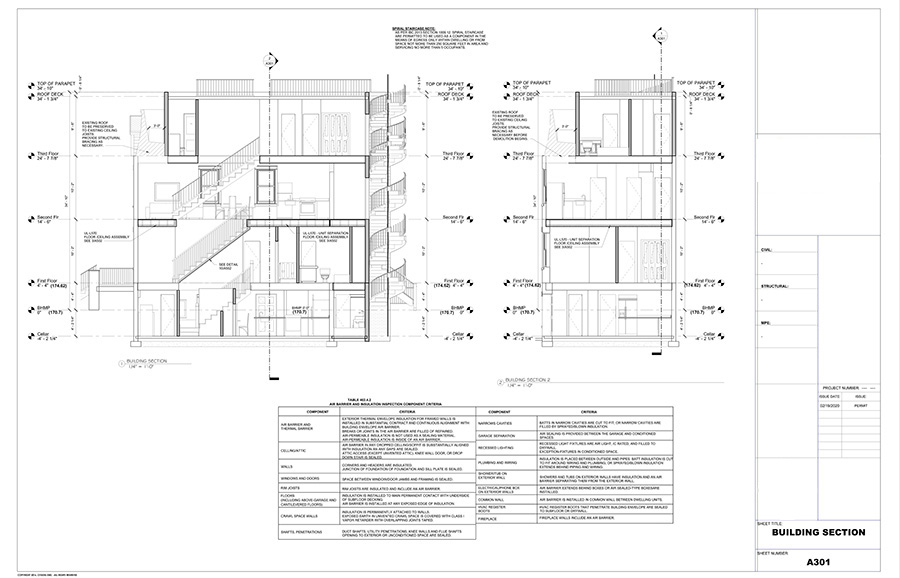
Reference Sheet A301: Image may be downloaded.
Building Footprint: Site Plan
The site plan shows the:
- Two-dimensional birds-eye view, which includes details not shown on the plat
- Decks, porches, stairs, pervious and impervious areas are dimensioned fully
- Roof plans include roof decks and railings, roof hatches, HVAC units, chimneys and solar arrays
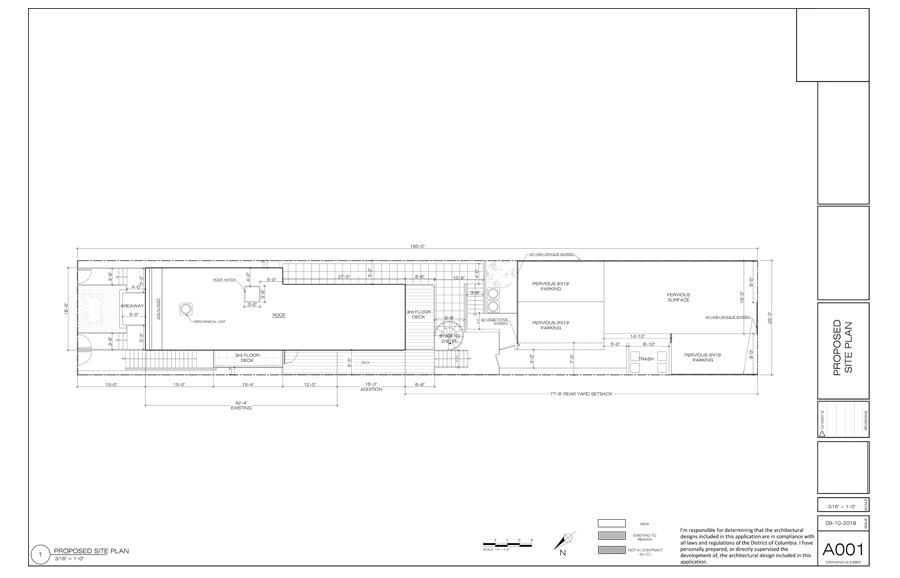
Reference Sheet A001: Image may be downloaded.
Multi-Family Residential Development Sample Plan
Building Blueprint: Building Plan with Inclusionary Zoning Unit
A typical floor plan should clearly show the unit number, the bedroom count, and identify the Inclusionary Zoning (IZ) units.
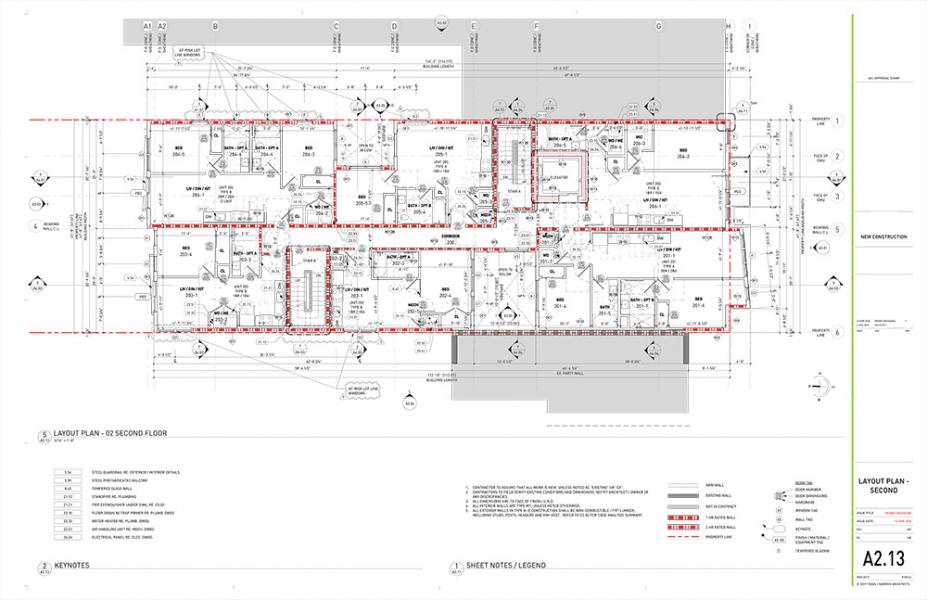
Reference Sheet A2.13: Image may be downloaded.
Building Blueprint: Building Front Elevation
Each building elevation should clearly show the BHMP. The total building height is measured from the BHMP to the top of the roof, and is dimensioned. The building elevation documents the BHMP location in elevation and identifies critical penthouse setbacks, as well as the building height and number of stories.
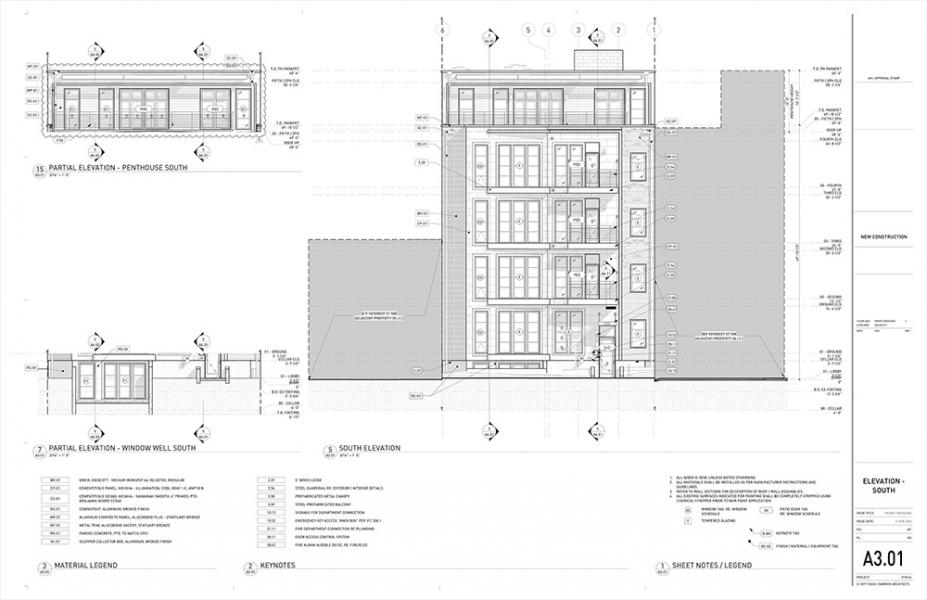
Reference Sheet A3.01: Image may be downloaded.
Building Blueprint: Building Section
The primary longitudinal and transverse building sections document building height, stories, penthouse and court height, penthouses setbacks, as well as ground-level grading, areaway, and window well width. It identifies the BHMP location in section/elevation, and clearly shows dimensions of each floor level.
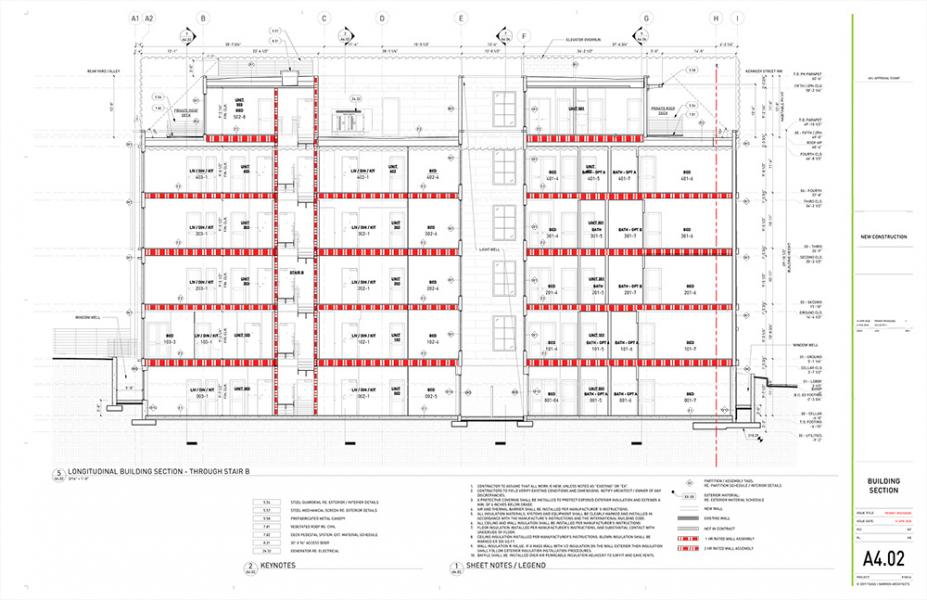
Reference Sheet A402: Image may be downloaded.
Building Footprint: Building Plat
The building plat documents the building footprint for assessment and provides the dimensions for the building area, front, rear, and side yard setbacks, court areas and penthouse setbacks. The plat also identifies the BHMP location in the building plan.
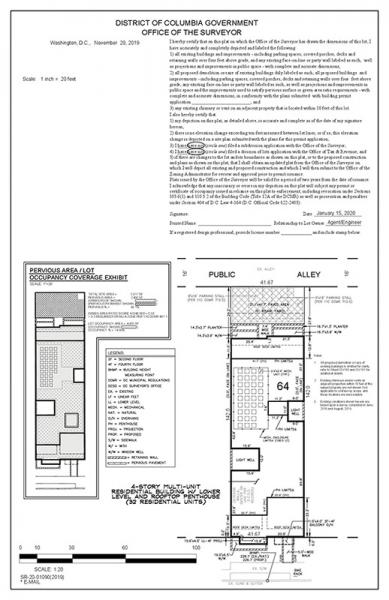
Reference Sheet District of Columbia Office of the Surveyor Building Plat: Image may be downloaded.
Zoning Regulations
- 2019-002 “Pre-1958 Apartment House Expansion” in RF Zones
- 2019-003: Defining a Separate Dwelling Unit
Zoning Administrator Interpretations
OZA provides zoning interpretations for additional guidance or clarity, and to resolve disagreements on regulatory language.
View List of OZA Interpretations
Additional Resources and Information
Antenna - Request for Zoning Review
BZA
Certificate of Occupancy Application
Childcare Operations
- At a Glance: Establishing or Expanding a Childcare Operation in the District of Columbia
- Child Development Homes Building Code- Appendix M
- Establishing a Child Development Center
- Establishing a Child Development Home
- FAQs - Childcare Permitting and Regulations
- Fire Evacuation Plan Guidelines for Child Development Homes
Dwelling Units
- Dwelling Unit Classification In Residential Building Projects Requiring Wet Bar Covenants
- Declaration of Covenant, Instructions
- Dwelling Unit Covenant
- Termination of Declaration of Covenant
Eating Establishment Questionnaire
Flat and Accessory Apartments Guide
Inclusionary Zoning
- 10 Steps to Successful Completion of Certificate of Inclusionary Zoning Compliance (CIZC) Application
- Certificate of Inclusionary Zoning Compliance (CIZC) Application
- Certificate of Inclusionary Zoning Compliance (CIZC) Supplemental Form
- DHCD - Inclusionary Zoning/ADU Property Dashboard
- Inclusionary Zoning Co-Living Addendum
GAR Exemption Status Application
Guidance Regarding Firearm Retail Sales Establishments
Housing in Downtown
Off-Site Parking Zoning Covenant
Penthouse Affordable Housing Addendum
Solar Permitting and Zoning Self-Certification
Tree and Slope Information Form
Written Fire Evacuation Plan Form
Zoning Services
Frequently Asked Questions
